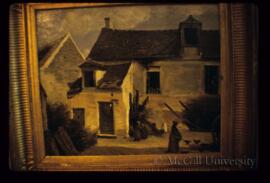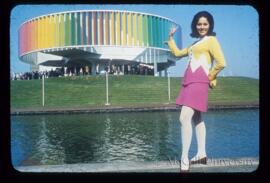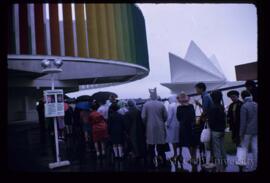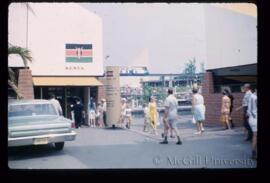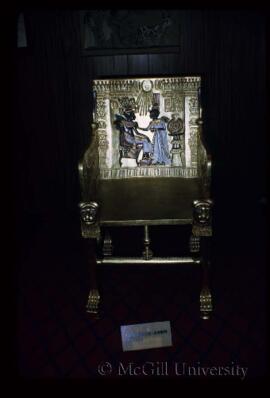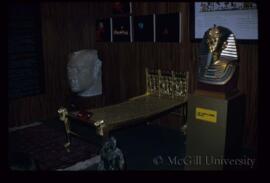Exterior view photograph. Judaism Pavilion (lot C-475) exterior entrance stairs. The two level Judaism Pavilion sat on a cross shaped plan, subtly conveying the pavilion's religious context. A ramp and stair system adorned the entrance of the building making the pavilion accessible to all expo visitors. Inside, the entrance way was a large bronze sculpture titled "The Procession". The sculpture portayed a group of life-size figures carrying the Torah. The ground floor featured a museum exhibiting immportant Jewish works as well as a chapel. A special attraction inside the museum was a model of the Temple of Jerusalem. An auditorium located in the basement set the stage for film, as well as literary, musical and artistic presentations. The auditorium often enjoyed appearances from distinguished guests. Rectalinear volume with four distinct 'wings'. Structural steel with stucco on metal lath. (S: 88' x 57' --- A: 8,000 sq. ft. --- H: 21' (highest), 17' (lowest))

