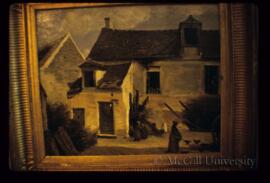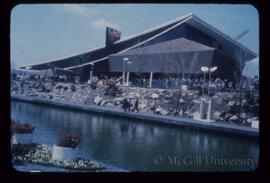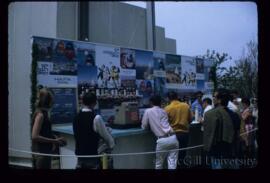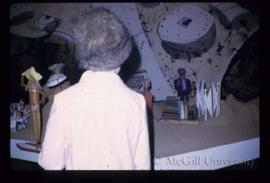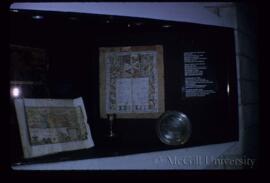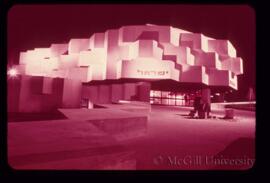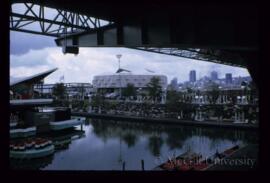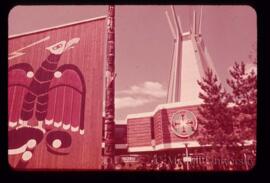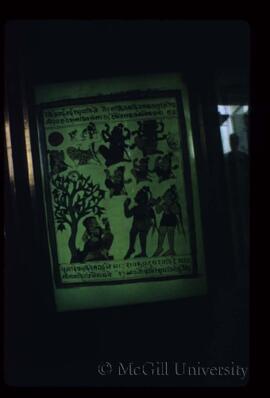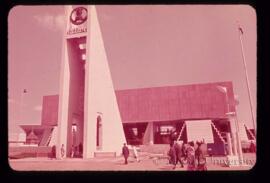Exterior view photograph. Indians of Canada Pavilion exterior (lot C-414). The Indians of Canada Pavilion consisted of four main volumes connected by raised tunnels. It's design concept was that of traditional Indian structures dressed in contemporary fashion. Visitors were taken through the Reception, Land, People and Teepee buildings in succession. The forest like interior of the land building represented the Indian environment before it was invaded. The People took visitors on a tour of everyday life for Canadian Indians. The Teepee building, the largest of them all, represented the typical Indian home. It's exhibits were "the white man", "wars, treaties and betrayals", "religion", "Government interest and reserves", "work life", "education" and "the future". Six hexagonal volumes grouped into one main pavilion (centered by a teepee like tower) connected to three separate polygonal volumes by raised tunnels. Cedar boards on wood and steel framing. Plywood panels covered with vinyl sheeting. (S: 80' diameter (teepe cluster), 20' x 40' (other structures) --- A: 6,900 sq. ft. --- H: 100' (teepee) and 20')

