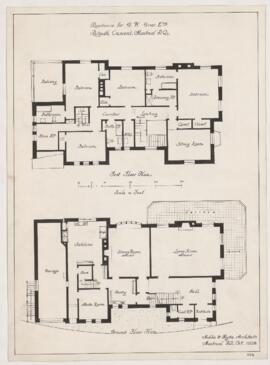- CA CAC 1-3-282
- File
- February 1924-August 1924
Part of Percy Erskine Nobbs Fonds
File consists of architectural drawings for urban houses (Type A-A: semi-detached, basement, 2 floors, attic, 6 bedrooms; Type B: semi-detached, basement, 2 floors, 3 bedrooms, 1 servant's room; Type C: semi-detached, basement, 2 floors, 4 bedrooms, 1 servant's room; brick; composite) and photographs of finished exteriors. Drawings include:
2 survey drawings: block plan, site plan
33 development drawings: site plan, floor plans, roof plans, elevations, section, exterior perspectives
57 working drawings: floor plans, roof plans, elevations, sections
71 detail drawings: elevation, shutters, chimney heads, doors, fireplaces, eaves, dormers, staircase, verandahs, windows, stairs, garages, room interiors, chimney, lavatory, gablet, railing, entrance, lighting, woodwork (including trims, panel, fittings, fence, hood, porch), stonework (including steps, plinths, entrance door), plaster cornices
13 consultant drawings: floor plans, roof plan, elevations

