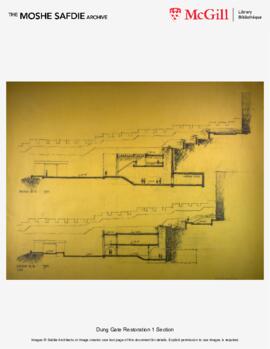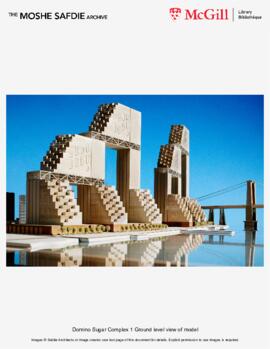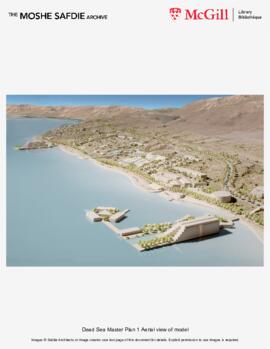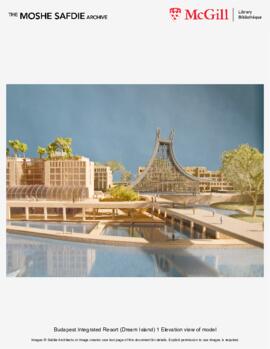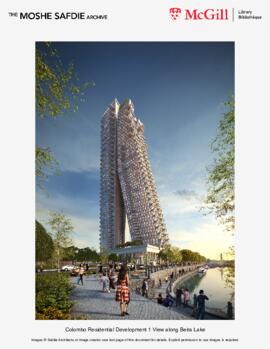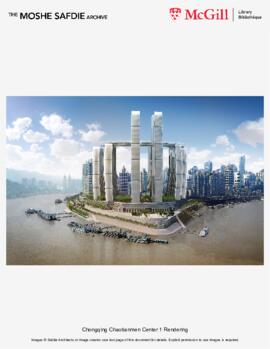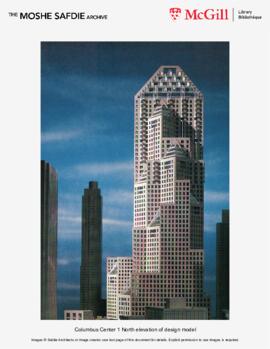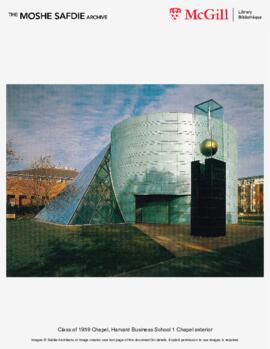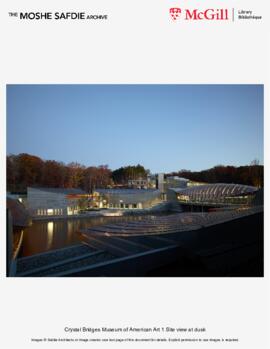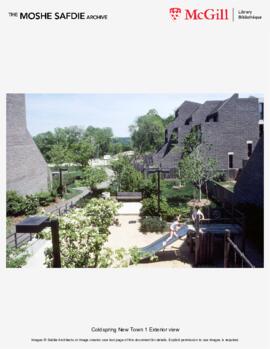The Dream Island Integrated Resort is located on Obudai Island on the Danube River in Budapest, Hungary. The project, totaling over 300,000 square meters, includes an entertainment district, a state-of-the-art casino and convention center, and hotels with over 3,000 rooms - all connected by an active marina and canal system. The project integrates new buildings with a network of existing historic buildings and the lush, natural landscape of Obudai Island.
The Island has two distinct halves, the east and the west, which are defined by the Great Bay and the marina. Visitors arrive at the north end of the Island and are introduced to the Resort by a Grand Fountain. From this location they can choose to circulate into either of the two halves of the Island. To the east is the hotel and casino complex and to the west lies the historic and entertainment district. The hotel complex consists of low, discrete buildings that are small in scale and organized along a man-made canal that is oriented north to south.
The hotel roofs accommodate amenities such as swimming pools, jogging paths and gardens. Running parallel to the canal, and below the level of the hotels, is the cardo - a main street of pedestrian activity with views to the Great Bay. Along the cardo guests have direct access to the marina level containing the casino, convention center, retail, restaurants, and waterfront amenities. To the west of the Great Bay a new museum, theater, and visitor's center are woven into the Roman archaeological site of Hadrian's Governors Palace.
Buildings in the historic and entertainment district, which once housed shipbuilding operations, are carefully preserved and converted to a mixed-use retail and entertainment complex. A pedestrian path, enclosed by a transparent glass ceiling, connects the 1600-seat performing arts theater, restaurants, outdoor caf?s, gardens, and a Film-Museum to the south. At the southernmost tip of the island a 112 meter tall elliptical wheel allows visitors to ascend and view the project, as well as survey the Danube River with the mainland of Buda to the west and Pest to the east.

