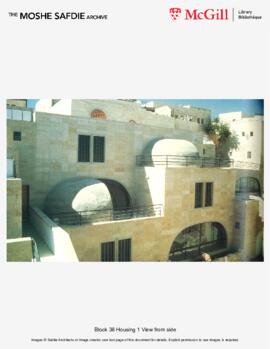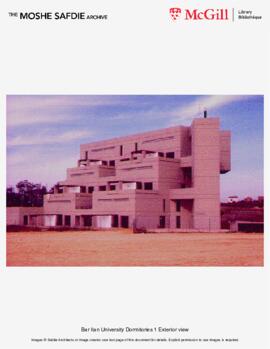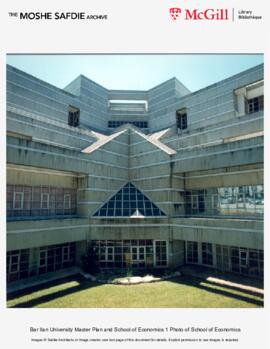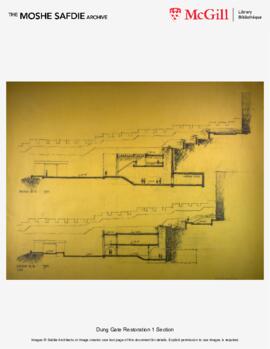- CA CAC 58-1-10002
- Subseries
- between 1972 and 1983
Part of Moshe Safdie
Block 38 is one of several parcels located in the once destroyed Jewish quarter, overlooking the Western Wall precinct, forming the outer edge of Jerusalem's Old City. Moshe Safdie was retained to plan the restoration and reconstruction of 7 buildings to be made suitable for 37 modern apartments totaling 6,144 square metres. Characteristic architectural details included large arched windows, terraced enclosures and roof gardens covered by convertible domes. The domes were partially opaque, partially transparent, and rotated on a track which slid open to form roofless terraces, or closed to form greenhouse solariums.
Safdie Architects




