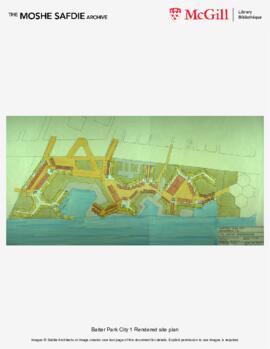Alterations to House of A.W. Gifford
- CA CAC 1-3-170
- File
- February 1919-October 1919
Part of Percy Erskine Nobbs Fonds
Country house (alterations: new interior arrangements, bay window and dormers).
1 development drawing: elevations
5 working drawings: floor plans, elevations, section
9 detail drawings: entrance, windows, staircase, trim, fireplace, lattice work, verandah, garage plans and elevations
1 file folder: specifications

