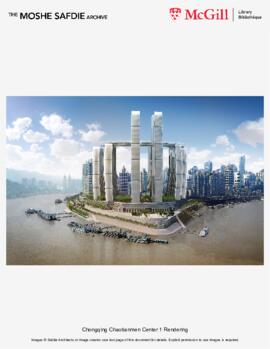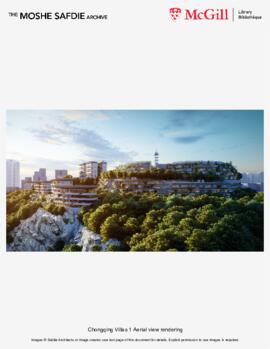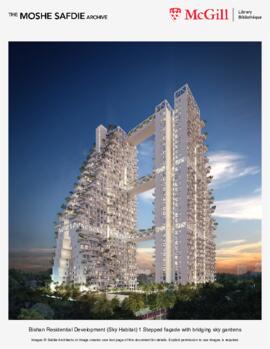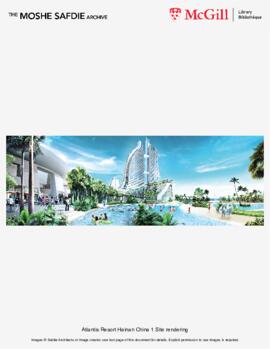Series consists of research materials, manuscripts, galley proofs, correspondence, photographs, book reviews, and other records related to the preparation and publication of Witold Rynczynski's many books on architecture. It also includes records related to public lectures given by Rybczynski (File 43) and Rynbczynski's author photos (File 47), as well as assorted essays: Public Interest, Wilson Quarterly, Places, New Yorker, Doubletake (File 57).
-
Stop the Fecal Peril (1977) with Polprasert & McGarry, IDRC/World Bank, Annotated Bibliography: Manuscript & bound draft (File 50)
-
Paper Heroes: Appropriate Technology, Panacea or Pipedream? (1980): Research materials (File 01), Manuscript & Galleys (File 02), Correspondence (File 59), Bound book (File 63)
-
Taming the Tiger: The Struggle to Control Technology (1983): Manuscript (File 03), Correspondence (File 59), Bound book (File 63)
-
Home: A Short History of an Idea (1986): Research materials (File 4), Reviews (File 5), Manuscript & galleys (File 6), Interviews &, Reviews (File 58), Correspondence (File 59), Bound book (File 63)
-
The Most Beautiful House in the World (1989): Manuscript (File 7), Bound uncorrected proof (File 9), Interviews & Reviews (File 58), Bound book (File 63)
-
Waiting for the Weekend (1991): Galleys and manuscript (File 10), Bound uncorrected proof (File 9), Manuscript (File 48), Interviews & Reviews (File 58), Bound book (File 60)
-
Looking Around: A Journey Through Architecture (1992): Manuscript (File 12), Manuscript (File 48), Bound uncorrected proof (File 9), Interviews & Reviews (File 58), Bound book (File 60)
-
A Place for Art: The Architecture of the National Gallery of Canada (1993): Bound book (File 61)
-
City Life: Urban Expectations in a New World (1995): Manuscript (File 2), Bound uncorrected proof (File 9), Bound book (File 63)
-
A Clearing in the Distance: Frederick Law Olmsted and America in the Nineteenth Century (1999): Research materials (Filees 13, 14, 15, 16 & 17), Reviews and illustrations (File 19), Field trip photographs (File 18), Bound book (File 62)
-
One Good Turn: A Natural History of the Screwdriver and the Screw (2000): Research materials (Files 20 & 21), Bound uncorrected proof (File 9), Bound book (File 62)
-
The Look of Architecture (2001): Manuscript & Galleys (File 2), Interviews & Reviews (File 58), Bound book (File 62)
-
The Perfect House: A Journey with the Renaissance Master Andrea Palladio (2002), Research materials, field notes (Files 22 & 23), Manuscripts and galleys (Files 24 & 56), Bound uncorrected proof (File 9), Field trip photographs (File 49), Bound book (File 63)
-
Vizcaya: An American Villa and Its Makers (2006): Bound book (File 61)
-
Last Harvest: How a Cornfield became New Daleville: Real Estate Development in America from George Washington to the Builders of the Twenty-First Century, and Why We Live in Houses Anyway (2007): Manuscript (Files 25, 26, 27, 55 & 8), Bound uncorrected proof (File 9), Research materials, interviews, field notes, chapter by chapter (Files 28 & 29), Bound book (File 63)
-
My Two Polish Grandfathers: And Other Essays on the Imaginative Life (2009): Research materials (File 31), Bound uncorrected proof (File 9), Manuscript, interviews, letters (9 digital files, 674 ps))
-
Makeshift Metropolis: Ideas About Cities (2010): Bound uncorrected proof (File 9), Manuscript, research materials (6 digital files, 179 ps), Bound book (File 62)
-
The Biography of a Building: How Robert Sainsbury and Norman Foster Built a Great Museum (2011): Research materials, interviews, articles. (File 32, 33, 34 & 35), Manuscript, interviews, letters (122 digital files, 2,167 ps)
-
How Architecture Works: A Humanist’s Toolkit (2013): Manuscripts, 5 versions (Files 36 & 37), Bound uncorrected proof (File 09), Manuscript, interviews, letters (53 digital files, 976 ps)
-
Mysteries of the Mall: and Other Essays (2015): Bound uncorrected proof (File 9), Manuscript, interviews, letters (11 digital files, 348 ps), Bound book (Box 61)
-
Now I Sit Me Down: From Klismos to Plastic Chair: A Natural History (2016): Manuscripts, 5 consecutive versions (File 38), Bound uncorrected proof (File 09), Manuscript, interviews, letters (40 digital files, 1,075 ps), Bound book (File 61)
-
Miscellaneous reviews & articles (Files 39, 40, 41, 42 & 11): Interviews, Reviews, Home, Waiting for the Weekend, The Most, - Beautiful House in the World, Looking Around, Look of Architecture (File 58)





