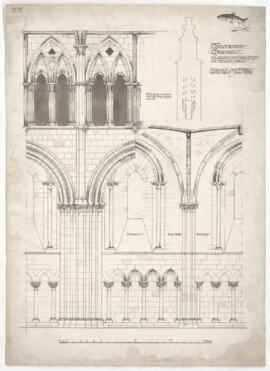File consists of 35 measured drawings: --Unidentified details of contours (1) --Elevations, sections and plans of St. Athernase, Leuchars, Fife (5) --Tomb of children of Charles VIII, Museum of Science and Art, Edinburgh (1) --Cornice of stone chimneypiece, Petinelli Palace, Padua (1) --Vaulting over entrance to Quadrangle, University of Edinburgh (1) --Elevations, section, plan and details of Whitekirk, Haddingtonshire and St. Mary, Haddington (3) --Elevations, section, plan and details of Register House, Edinburgh (2) --Elevations, sections and plan at south aisle, Holyrood Chapel (4) --Doorway of Chapter House, Lincoln Cathedral (2) --Stalls in Southwold Church, Suffolk (3) --Unidentified elevation and plans of clock tower (1) --Cast of sarcophagus of Carlo Marsuppini, Museum of Science and Art, Edinburgh (1) --Foliage, Beverley [Minster] (1) --Details of Wayside Chapel, Houghton Le Dale, Norfolk (3) --Unidentified foliated freize, Museum of Science and Art, Edinburgh (1) --French 13th-century foliated capitals (4) --Soffit of window in hall, Hengrave Hall (1)

