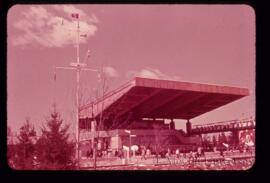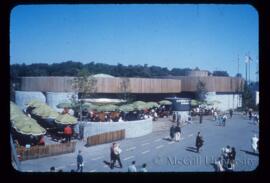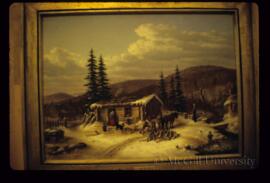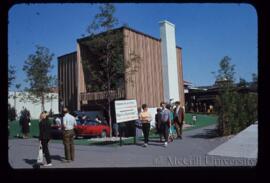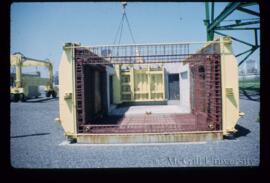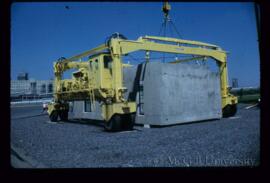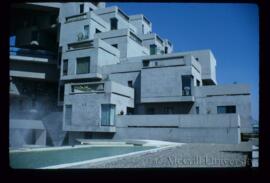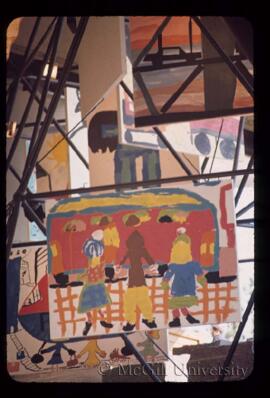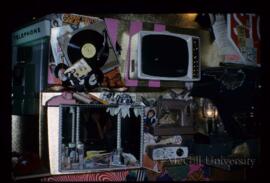- CAC 125-3A.27
- Item
- 1967
Part of Dixon Expo 67 slides collection
Photograph of Atlantic Provinces exterior (C-409). The Atlantic Provinces Pavilion represented the provinces of Nova Scotia, New Brunswick, Newfoundland and Prince Edward Island. Its giant cantilevered roof was designed to exhibit the use of Eastern Spruce. The Pavilion's two upper stories were open on all sides while the basement housed the kitchen, staff quarters and a boat building exhibit. The ground floor consisted of four main exhibitions themed Resources, Heritage & Culture, Industry and Leisure. A 30' long sculpture by artists Kuryllowicz and Schreiber was made entirely of giant whale bones and was a main attraction. The second floor featured a 260 capacity open air restaurant which the minirail passed by in close proximity. Cantilevered (75') truss roof Reinforced concrete, structural steel and black spruce trusses. Spruce and plywood exterior (finished with exposed aggregate in cement on metal lath) with gyproc interior (O29).

