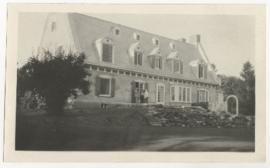House for Mrs. William Stewart
- CA CAC 1-3-247
- File
- April 1922-November 1922
Part of Percy Erskine Nobbs Fonds
Urban house (detached, basement, 2 floors, 3 bedrooms, 2 servants' rooms); brick, wall bearing.
1 survey drawing: property plan
6 working drawings: floor plans, roof plan, elevations, section
23 detail drawings: elevation, stonework, windows, eaves, hood, woodwork (balcony, stairs), doors, stairs, entrances, plaster cornices, furniture, trim, fireplace mantel, gutters
2 consultant drawings: floor plans
1 record drawing: plans, elevations
1 file folder: specifications

