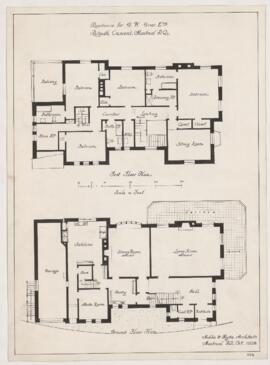File consists of architectural drawings for urban house (detached, basement, 2 floors, attic, 5 bedrooms; stone; steel frame) and photographs of finished exteriors. Drawings include:
9 working drawings: floor plans, roof plans, elevations, section
65 detail drawings: windows, doors, staircases, eaves, lintel, chimneys, door hood, ventilator, fireplace, stair, radiators, room elevations and plans, layout of steps, fittings, leaded glass, landscape, flyscreens, winter sashes, furniture, stonework (including chimney, gablet, windows, door), plasterwork (including cornices, ornament), woodwork (including panelling, trim, architrave), ironwork (including grilles, supports, railings, trellis, door hardware, basket grate and irons)
8 shop drawings: stonework, elevations, structural plans
3 consultant plans: radiators

