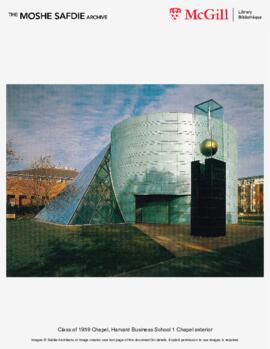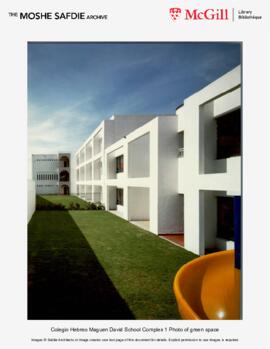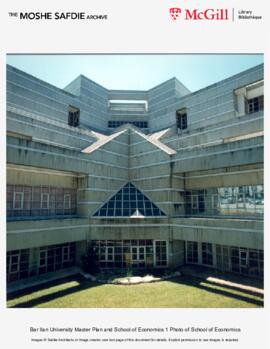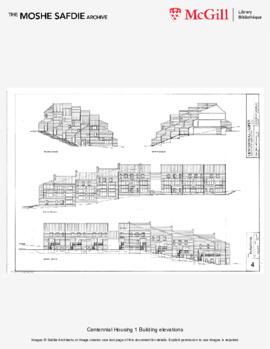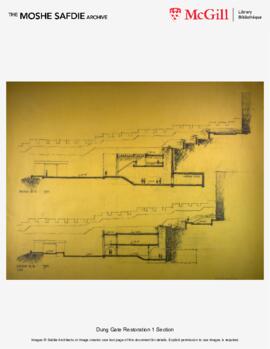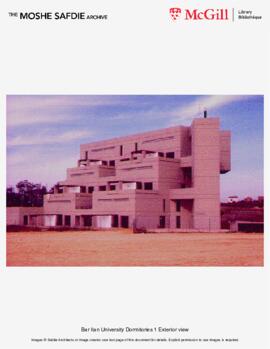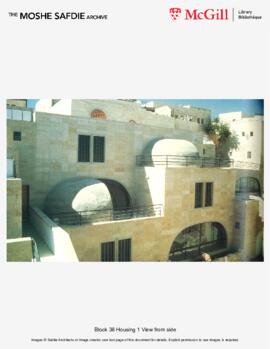Class of 1959 Chapel, Harvard Business School
- CA CAC 58-1-366
- Subseries
- between 1984 and 1992
Part of Moshe Safdie
This nondenominational sacred and meditative building juxtaposes two very different spaces. A terraced garden rich in flowering trees offers a place for personal contemplation. Through its glazed, pyramidal roof visitors see the changing seasons of the campus outside. A 100-seat sanctuary contained by rounded, apselike concrete walls, rises to a height of 27 feet. For maximum flexibility this sanctuary room has no dominant axis; it frequently functions as a home for musical performances of varying sizes. Skylights flood the walls with light from above and large-scale prisms fixed in the skylights refract the sun's full spectrum. The exterior of the building is a cylindrical oxidized copper drum penetrated on the west by the garden space. A tower timepiece marks the entrance to the chapel.
Simple moves of form and orientation combine to create a unique place for contemplation and gathering in a busy campus setting. Skylights and prisms wash glowing patterns of light across the chapel walls throughout the course of the day.
Safdie Architects

