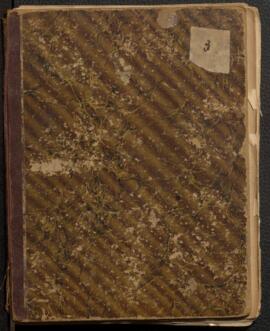File consists of architectural drawings for recreational club (sub-basement, basement, 4 floors); stone; composite. Includes 6 presentation drawings (elevation on Sherbrooke St., elevation on Victoria St., exterior perspective of view from northwest, longitudinal section, transverse section), 48 development drawings (floor plans, room plans, fireplace, entrance, furniture), 10 working drawings (foundations, floor plan, elevation, section, structural plans, mechanical plans), 64 detail drawings (coping, fittings, terracotta, entrance, stairs, doors, room plans and elevations, plasterwork including ceiling, balcony, furniture, windows, notice boards, cornice, screen, stonework [including entrance, cornice, arch], woodwork including finishes, ironwork [including bracket, balustrade, fittings], marble and tile floor), and 4 record drawings (floor plans, elevations, cornice, coping, sill course). Also includes 44 photographs (3 plans, 11 finished exteriors, 16 finished interiors, 13 details, 1 other).

