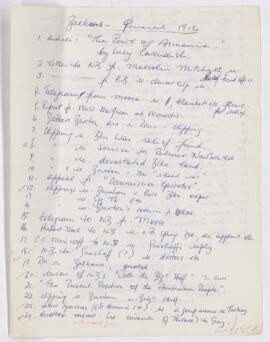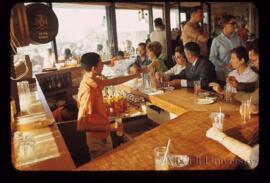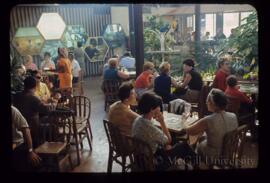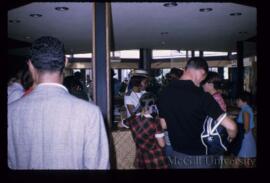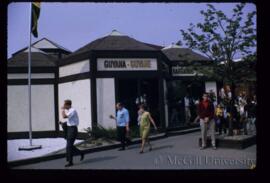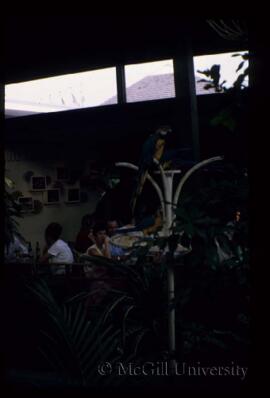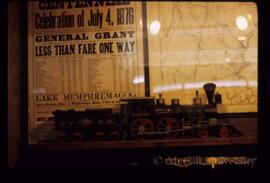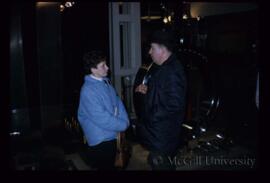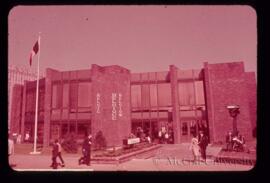- CA RBD MS 951-3-121
- File
Part of Noel Noel-Buxton fonds
This file contains correspondence, newspaper clippings, memos, reports, and drafts related to the Balkan War Relief Fund, ongoing conflict in Macedonia, the invasion of Thrace by the Turkish Empire, and other events in the Balkans.

