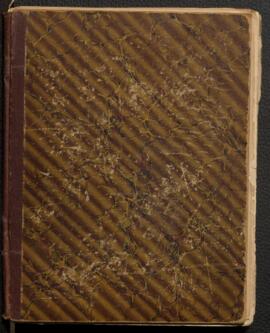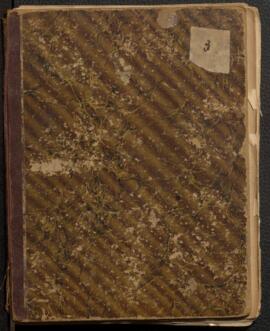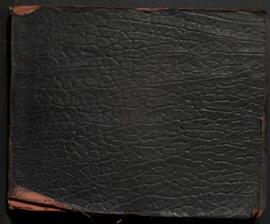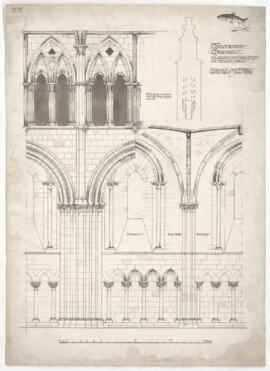File consists of architectural drawings for country house (basement, 2 floors, attic, 4 bedrooms; servants' wing, 3 bedrooms; stone; wall bearing), including:
2 survey drawings: site plan, contour plan
1 presentation drawing: exterior perspective
4 development drawings: floor plans
20 working drawings: excavation plan, floor plans, elevations, section, tea house
84 detail drawings: plasterwork (including ornament, cornice), boot scraper, fittings, lighting vane, woodwork (including trims, stairs), step, cupboard, radiator screens, stairs, dormer, frame, openings, coat room, window and door diagram, fireplaces, cornice, roof elevation, servant's wing, porte cochere, sun parlour, chimney, windows, doors, caps, basement plan, ballusters, rails, electrical floor plans, room plans, front piazza, balcony, eaves, interiors, structure, stonework
3 consultant drawings: landscape design
11 photographs: 8 finished exteriors; 3 finished interiors




