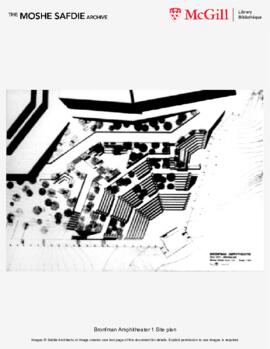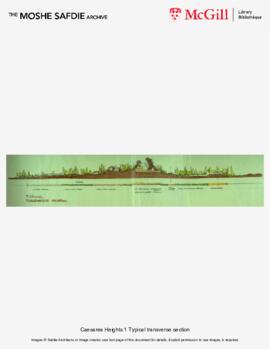File includes 604 drawings, 33 presentation boards, 150 photographs, and 1 model of the entrance gate. The Islamic University of Madinah is distinguished both by its religious location and by the fact that it represents a centre for the collection, preservation, and dissemination of Islamic heritage. It is situated at the Al-Madinah Al-Munawarah, an oasis town surrounded by the desert and the rocky mountains. The valleys are the source of its water supply. The 120 hectare site also incorporates existing buildings. The university campus is characterized by the integration of teaching and living spaces organized around a hierarchy of courts. The Mosque and Faculties occupy the centre of the campus. Low buildings, not exceeding four storeys, maintain a human scale. The main gate faces the City of Madinah and the axes of the buildings are aligned to acknowledge the religiously significant Qibla in Makkah. The prominent arrival court is landscaped with water fountains and gardens as a forecourt to the main Mosque. The residential buildings are clustered, as are the Faculty buildings, housing about 2 000 students in nine-person dwelling units. Covered pedestrian walkways link the facilities beyond the campus core, such as the sports facilities, faculty housing, and commercial districts. The architectural style is based on Islamic forms: simple massing, grouping buildings around courtyards, and orientation of individual components within buildings towards courtyards, which are a source of natural light, air, and visual relief. Courtyards, arcades around courtyards, and gateways to individual buildings are the repetitive elements found throughout the campus.


