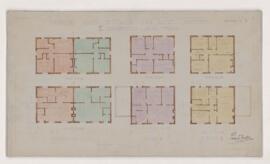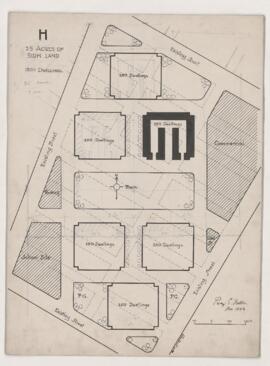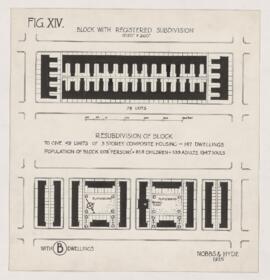Revised Plan for Proposed School at Pointe-aux-Trembles
- CA CAC 1-3-297
- File
- August 1925
Part of Percy Erskine Nobbs Fonds
File consists of architectural drawings for elementary school and file folder of specifications. Drawings include:
14 development drawings: floor plans, elevations, section
13 working drawings: floor plans, roof plan, elevations, sections, trims




![Proposals of X Block Housing [and] First Model Housing Estate Montreal](/uploads/r/canadian-architecture-collection/4/d/d/4dd7d8f177b4e9fbb9d3858a5d6f0e2eaa27dfe966228292ba605ddbf1a419b2/cac_nobbs_folder594_CAC1-3-474-block-housing-early-schemes_142.jpg)