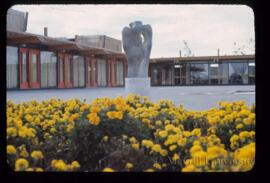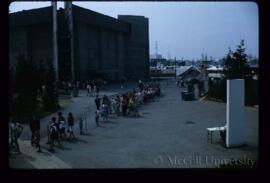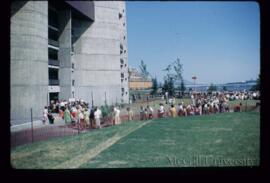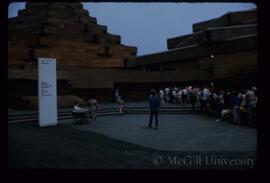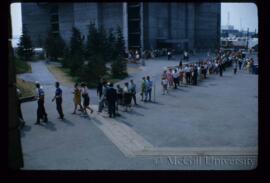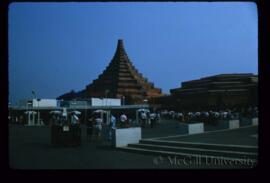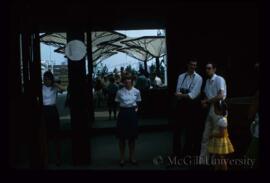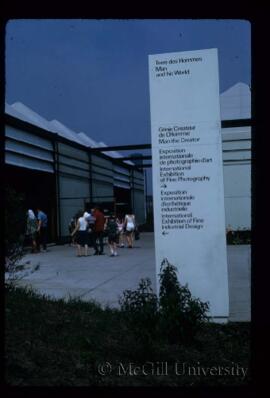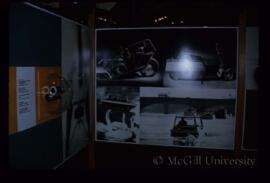- CAC 125-3C.56
- Item
- 1967
Part of Dixon Expo 67 slides collection
Exterior view photograph. Worm's eye view of International Trade Centre exterior. Built as a permanent structure, the two storey International Trade Centre contained office space for the Business Development Bureau, the Expo Club and the Chartered Banks of Canada. The Pavilion's expansive window walls featured 11 decorative stained-glass panels. It's reception rooms, conference rooms, reference library, dining room, terrace cafe and private offices offered a place for businessmen visiting Expo to gather and carry out their business with international counterparts. L-shaped volume. Structural wood with glass and stucco. (S: (L-Shape) 215' x 35' and 115' x 50' --- A: 22,000 sq. ft. --- H: 22')

