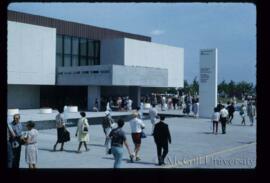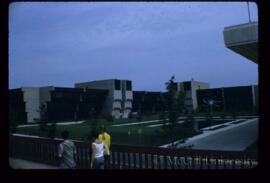- CAC 125-3A.26
- Item
- 1967
Part of Dixon Expo 67 slides collection
Photograph of the Museum of Art exterior (lot A-210). The Museum of Art was specially designed to safely house the priceless works that it held. The two storey permanent structure was completely fireproofed and humidity controlled. With themes such as "Man and his Own Image", "Man and the Universe", "Man the Creator" and "Man the Infinite", the exhibition spaces contained 188 paintings from 40 countries and 50 pieces of sculpture. Featured poured reinforced concrete structure with prefab concrete panels and copper penthouse walls (S: 158' x 173' --- H: 40').


