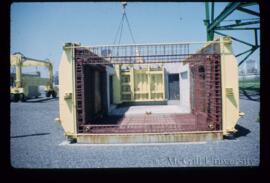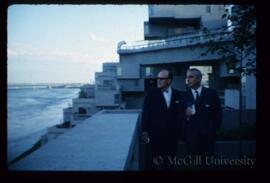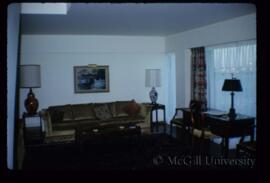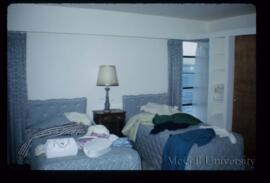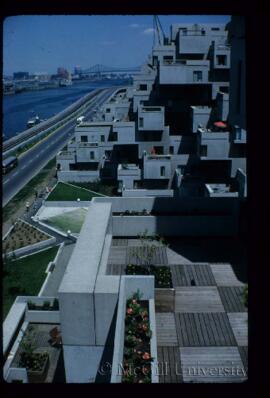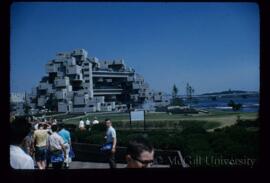Exterior view photograph. Habitat '67 exterior (lot A-245). Habitat '67 was a radical housing solution for the 1960's. It was a high density alternative to the suburbs; an apartment structure (158 individual houses made up of one, two or three boxes) to service Expo '67 and then become low cost housing for the City of Montreal. An instant icon, the design of Habitat '67 embodied a strong vernacular influence as the expression of its parts formed a striking whole. 354 interwoven rectangular boxes comprising an elongated pryamid-like volume. Precast, prestressed concrete boxes. Stress-steel bars connecting boxes. Sand blasted, precast, prestress concrete finish. Extruded anodized aluminum and solid core wood doors. (S: 950' long; 250' max width --- A: 400,000 sq. ft. (total floor area) --- H: 120')

