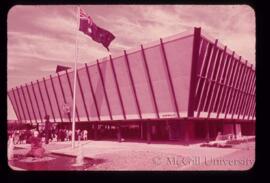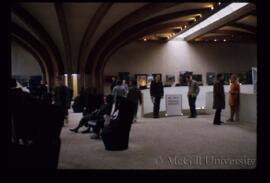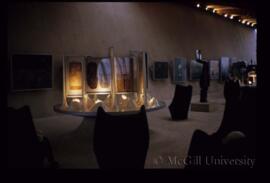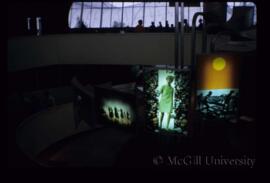- CAC 125-3A.30
- Item
- 1967
Part of Dixon Expo 67 slides collection
Photograph of Australia Pavilion exterior (lot C-456). The two storey Australian pavilion was skilfully designed to guide movement within it. The interior space was defined by four massive wooden pillars that fanned out through the 2nd floor and towards the ceiling. Central to the pavilion was an entrance ramp that took visitors from the ground floor to the heart of the four exhibition areas above. The "Way of Life", "Arts", "Science" and "National Development" exhibits were laid out inside a relaxing atmospehere full of places to rest while enjoying the displays. The builidng could be exited by a ramp on the north side of the second level. Another major feature of the Australian Pavilion was the landscaped area in which it was set. The gardens of Australian trees and vegetation included a Kangaroo enclosure where visitors could catch a glimpse of the national animal. Inverted, truncated pyramid with four main square shaped interior sections. Reinforced concrete and laminated wood beams. Grey tinted glass with painted metal curtain wall. (S: 136' x 136' --- A: 37,000 sq. ft. --- H: 33').





