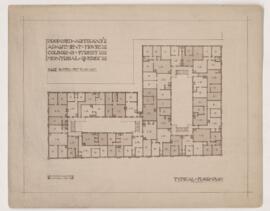Proposal of Additions to House of Dr. W.L. McDougald
- CA CAC 1-3-264
- File
- 1923
Part of Percy Erskine Nobbs Fonds
File consists of architectural drawings for urban house (proposed additions: addition to conservatory and new billiard room), including 2 sketch drawings of room interior and plans and 4 development drawings of floor plan and room plans.

