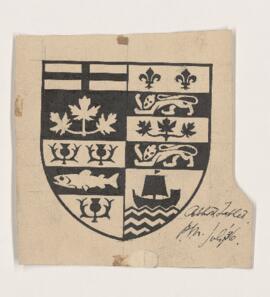File consists of architectural drawings for church, including:
18 measured drawings: floor plans, elevation, gallery seating, seating, section, gallery
1 sketch drawing: door panel
2 presentation drawings: glass for south window, remodelled ceiling
16 development drawings: floor plans, sections, finials, steps, lobby, chancel, furniture, lighting, exterior perspective, stained glass, gallery seating
124 detail drawings: seating (including plan), boiler room, kitchen, staircase, chancel, parlour, hall, coping, fittings, windows, ceiling, doors, verge of roof, lettering, trim, radiator fronts and enclosures, arcade, lighting, telephone niche, leaded glass panels, stained glass, porch, mouldings, narthex, furniture, pulpit, medallion, ironwork (including canopy rod, organ screens), plasterwork (including narthex, grilles, imposts, string course, cornices, curtain box, arches), marble work (including pulpit, stair, chancel floor parapet and table, communion table, steps, floor), stonework (including rondels), woodwork (including ornament, joists, trims, staircase, handrail, wainscot, stalls, canopy, hymn board, parlour, lecterns, panel, medallion)
9 shop drawings: lighting, stair, porch, chancel, lighting, floor layout, chancel floor parapet and table, pulpit, stonework
4 record drawings: floor plans
12 photographs: 1 plan, 11 finished interiors

