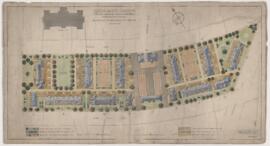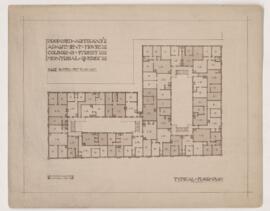- CA CAC 1-3-347
- File
- March 1928-January 1929
Part of Percy Erskine Nobbs Fonds
File consists of architectural drawings for urban house (detached, basement, 2 floors, 4 bedrooms, 3 servant's rooms; brick and stone; wall bearing) and photographs of finished exteriors. Drawings include:
2 survey drawings: property plan
1 sketch drawing: fireplace
3 presentation drawings: exterior perspectives, exterior elevation
1 development drawing: fireplace
12 working drawings: block plan, foundation plan, floor plans, roof plan, elevations, section
57 detail drawings: windows, stairs, doors, terrace, balcony, chimney, eaves, staircase, fittings, flues, rooms, plaster cornices, lighting, leaded glass, tile work, cupboard, stonework (including windows, entrance doorway), ironwork (incl. fences, fire screen, grilles, railing), woodwork (including trims, panelling, carving, lamperkin)
1 shop drawing: cut stone
3 consultant drawings: structure
1 record drawing: floor plans

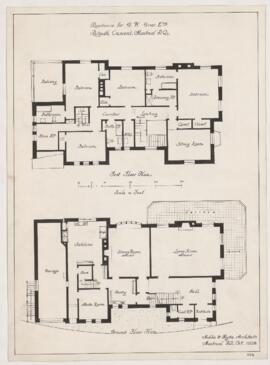
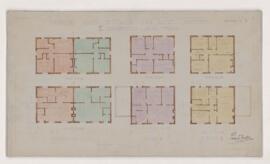
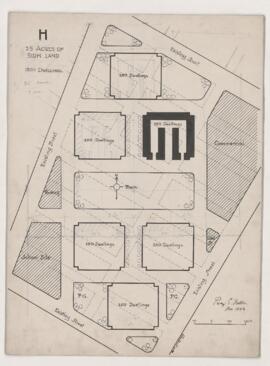
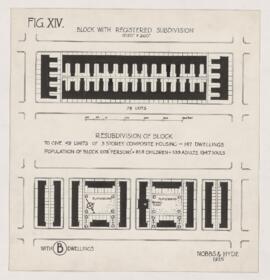
![Proposals of X Block Housing [and] First Model Housing Estate Montreal](/uploads/r/canadian-architecture-collection/4/d/d/4dd7d8f177b4e9fbb9d3858a5d6f0e2eaa27dfe966228292ba605ddbf1a419b2/cac_nobbs_folder594_CAC1-3-474-block-housing-early-schemes_142.jpg)
