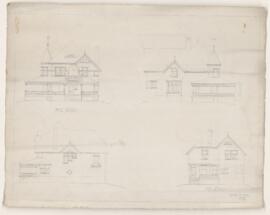The emphasis of the Maxwell archive is the period from William Sutherland's entry into his brother's firm as a partner until Edward's death in 1923. This period is marked by the firm's most ambitious projects which combined Edward's Late Victorian Romanticism with William's Beaux-Arts inspired classicism, with distinctive results. The Montreal-based firm continued to generate buildings for its influential local clients among whom were Charles Hosmer, Henry Vincent Meredith, James T. Davis and the Ross family. The brothers' more substantial non-residential projects, and their most enduring, include the additions and alterations to the Château Frontenac in Quebec City, the Saskatchewan Legislative Building in Regina, and locally, the Montreal High School and the Church of the Messiah.
Le fonds Maxwell témoigne essentiellement de la période au cours de laquelle Edward et William Sutherland furent associés, soit jusqu'au décès d'Edward en 1923. C'est de cette période que datent les projets les plus ambitieux du cabinet, où se trouvent conjugués le romantisme de la fin de l'ère victorienne dont s'inspirait Edward et le classicisme dérivé des Beaux-Arts qui marquait le style de William. Le cabinet, établi à Montréal, réalisa de nombreux projets pour le compte de clients prestigieux, dont Charles Hosmer, Henry Vincent Meredith, James T. Davis et la famille Ross. Au nombre des projets non résidentiels les plus importants, signalons les annexes et rénovations au Château Frontenac (Québec), le Parlement de la Saskatchewan à Régina et, à Montréal, Montreal High School et Church of the Messiah.
Edward & W.S. Maxwell (Firm)

