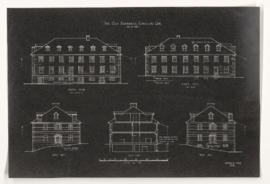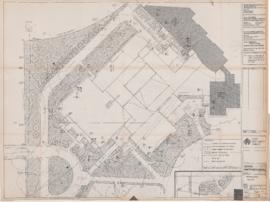- CA CAC 1-3-137
- File
- August 1914-October 1915
Part of Percy Erskine Nobbs Fonds
Elementary school (4 floors, 31 classrooms, gymnasium); brick and stone; composite.
3 survey drawings: block plan, site plan
14 working drawings: foundation plan, floor plans, roof plan, elevations, section, structural plans
59 detail drawings: elevation, windows, sashes, stairs, corridor, doors, classroom, entrance, entrance hall, room interiors and plans, stonework (including facade, windows, elevation, trusses, pediment), entablature, panels, trim, chimney, lighting, plasterwork, flagpole, letterbox, stairway opening, lettering, wrought iron grilles, vent
9 shop drawings: floor plan, stairs, boiler room, panels, sill, railing, windows, door frames
31 consultant drawings: foundation plan, floor plans, roof plan, ventilation, boilers, pipe tunnels and ducts
2 record drawings: floor plan
5 photographs: 3 finished exteriors; 2 finished interiors
1 file folder: correspondence


