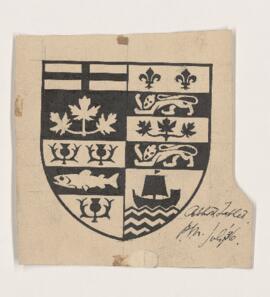File consists of architectural drawings for alterations to church organ case, organ chamber and baptistry. Drawings include:
30 measured drawings: chancel, seating, arches, south chapel, windows, doorway, north transept, arched openings, mouldings, interior elevations, pier, chapel plan, tower, nave, baptistry, transept, corbel
2 sketch drawings: screens, chapel
18 development drawings: screen, chancel, grid, ornament, tracery, organ case, wood post, cusping, pulpit desk, archway, lighting, baptistry, section, lettering
11 working drawings: organ case, baptistry
24 detail drawings: organ, ceiling panels and stencils, woodwork (including organ console, organ case), lettering, fittings, screen, archway.

