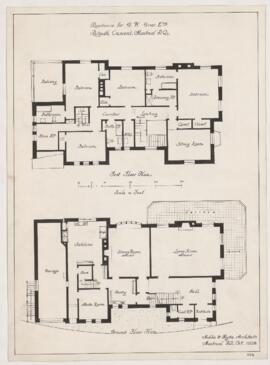- CA CAC 1-3-345
- File
- February 1928-August 1928
Part of Percy Erskine Nobbs Fonds
File consists of architectural drawings for urban house (detached, basement, 2 floors, attic, 3 bedrooms, 2 servants' rooms; brick; composite), including:
7 working drawings: block plan, floor plans, attic plan, elevations, section
26 detail drawings: windows, stonework (including entrance), dormers, eaves, porch, entrance, doors, woodwork (including gate), garage, staircase, stair, plaster cornices, trim, curtain boxes, chimney pieces, fittings, ground layout

