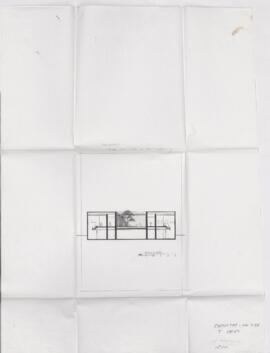- CA CAC 35
- Fonds
- 1961; 1967
Fonds consists of architectural drawings (1961) and 2 photographs forming part of a project prepared for the United Nations for low-cost asbestos roof-tiling. A four-page application (1967) for low-cost roofing is also included. Ortega's personal library (713 cm) also comprises part of the fonds. These books and periodicals relate mainly to Ortega's professional interests such as low cost housing, building materials, water and sanitation, the environment and energy. 287 slides relate to Ortega's on-going concerns on lost-cost housing, building materials, construction methods and alternative sources of energy.
"Dessins architecturaux, 1961, 46 dessins." Les dessins faisaient partie d'un projet réalisé pour les Nations unies et portant sur des tuiles de toit en amiante à faible coût. Ce matériel n'a pas été décrit.
"Photographies, 1961, 2 photos." Ces photos se rapportent au projet mentionné ci-dessus. Ce matériel n'a pas été décrit.
"Activités architecturales, 1967, 2 cm." Le dossier contient un formulaire de quatre pages de demande de toit à coût modique. Il n'a pas encore été décrit.
"Bibliothèque personnelle, s. d., 7,13 m." Ces livres et Périodiques se rapportent avant tout aux intérêts professionels d'Ortega tels l'habitation à coût modique, les matériaux de construction, l'eau et la salubrité, l'environnement et l'énergie. Matériel en cours de traitement.
"Diapositives, s.d., 287 diapositives." Celles-ci illustrent les projets de recherche d'Ortega sur l'habitation à coût modique, les matériaux et les méthodes de construction et les sources alternatives d'énergie. Ce matériel n'a pas encore été traité.
Ortega, Alvaro, 1920-

