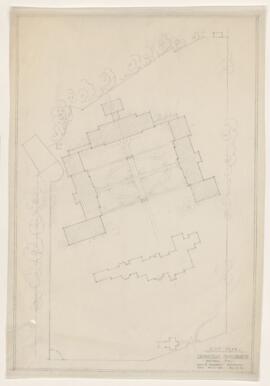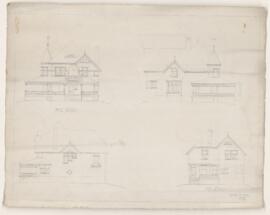Fonds contains drawings, photographs, slides, professional papers and correspondence relating to interior architecture, design practice, design research and design consulting.
File list:
"Swedish Design Practice, 1930-1950: Interiors"
22 oversize folders, 15 file folders, 2 boards and 20 photographs.
"Swedish Design Practice, 1930-1950: Furniture"
17 oversize folders, 8 boards, 6 photographs.
"Swedish Design Practice, 1930-1950: Exhibitions"
9 oversize folders and 7 file folders
"Swedish Design Research, 1930-1950: Swedish Housing and Domestic Design, Research Tour of the USA"
14 files folders
"Swedish Papers, 1930-1950: Assorted Reference Literature, Publicity Newsclippings, Museum File Photos"
12 files folders and 17 photographs
"Canadian Design Practice, 1950-1994: Architecture"
17 oversize folders, 1 file folder and 3 photographs
"Canadian Design Practice, 1950-1994: Interiors and Furniture"
133 oversize folders, 99 photographs
"Canadian Design Practice, 1950-1994: Exhibitions"
2 oversize folders, 3 file folders, 1 board and 33 photographs
"Canadian Design Practice, 1950-1994: Operations and Marketing"
1 oversize folder and 3 file folders
"Design Portfolio, 1942-1967"
7 folders and 30 slides
"Canadian Design Research, 1950-1994: CMHC Kitchen Research Project"
4 oversize folders and 29 file folders
"Canadian Design, 1971-1977: Consulting for Design Canada and the Royal Canadian Mint"
23 file folders and 20 slides
"Canadian Papers, 1950-1994"
40 file folders, 36 slides and 1 board


