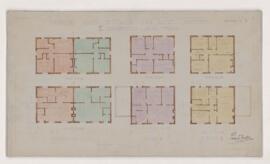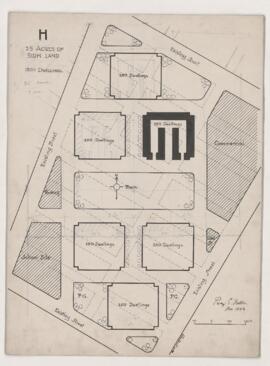Proposals of House for Mr. Jean B. D'Aoust
- CA CAC 1-3-505
- File
- November 1944-March 1945
Part of Percy Erskine Nobbs Fonds
File consists of development drawings of floor plans and elevations for house (basement, 2 floors; type A: 4 bedrooms; type B: 3 bedrooms; type C: 3 bedrooms; stone; wall bearing).


