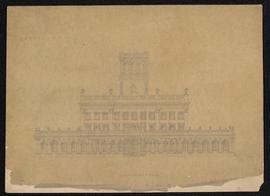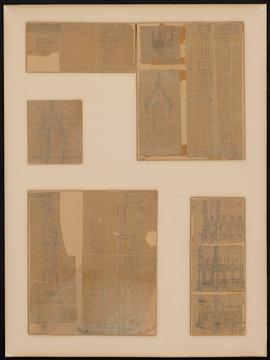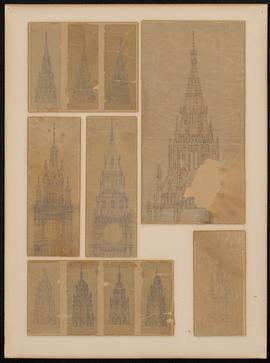David Robertson Brown and Hugh Vallance
- CA CAC 10
- Fonds
- 1918
"Architectural Drawings, 1918, 21 drawings." Drawings of plans, elevations, and sections document the design of the Y.W.C.A. Building on Dorchester Blvd. (now Boul. René-Lévesque) and Stanley St. in Montreal.
"Dessins architecturaux, 1918, 21 dessins." Des dessins, des plans, des élévations et des coupes témoignent du projet de construction de l'immeuble du YWCA, boulevard Dorchester (maintenant boulevard René-Lévesque) à l'angle de la rue Stanley, à Montréal.
Brown, David Robertson, 1869-1946



