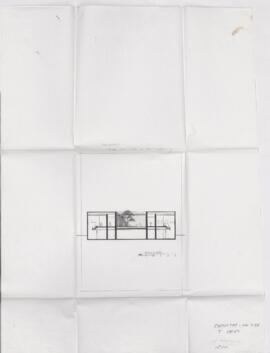This series consists of 23 volumes and 6 files focusing on travel, research, and expedition activities conducted during Casey Wood's ornithological research trips from 1920-1937, including periodical and newspaper publications written by Wood during this time. This series consists of manuscripts and articles relating to letters to friends and family providing accounts of his travels, clippings, photographs, printed ephemera, photostats, artwork, and feathers from John III. Some of the volumes contain manuscripts, notes, and/or photostats, while others are scrapbooks containing multiple record types seemingly curated, arranged and mounted by Wood or as directed by him.
Within this series are 209 incoming and outgoing correspondence including letters, notes and cards. Individuals in correspondence with Wood include Cora Raymond, G. R. Lomer, E. V. Sanderson, Sir George Perley, Sir Charles Major, H. Kirke Swann, Edith Hayes, Emma Shearer Wood, W. E. Wait, Sun Engraving Co., Taylor and Francis, Bitty and Seaborne Ltd., Stuart Baker, G. M. Henry, and Allan Brooks. Other individuals present in this series include Mabel Satterlee, L. F. Struthers, W. J. Belcher, J. Sutton, G. M. Henry, F. Marjorie Fyfe, J. C. Harrison, Alexander Wetmore, and Dr. Andreas Nell.
Places referenced within this series' files include South America (1920), British Guiana (1922), Fiji (1923), Oceania, New Zealand, Australia (1923-1924), England and Scotland, Ceylon (1925-1934), Colombo, Kandy, and Italy (1934-1936). Some topics and research areas of note include ornithology, zoology, bird protection, travelling, nightingales (1920-1934), John III (1924, 1937), “Coloured Plates of the Birds of Ceylon” (1925-1927), Emma Shearer Wood and Blacker Library collections, Sinhalese weights, Wood’s heath, Ali ibn Isa, and political printed material on Italy during the late 1930s.
There are also a number of photostats of publications or manuscripts copied approximately in 1937 related to Emperor Frederick II’s “de Arte Venandi cum Avibus.” These photostats were used for reference during these research trips for Casey A. Wood and F. Marjorie Fyfe’s published translation “The Art of Falconry.”

