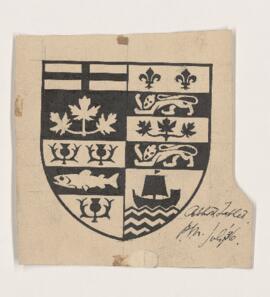[Eric A. Nobbs] Memorial Clock Tower
- CA CAC 1-1-54
- File
- September 1957-November 1957
Part of Percy Erskine Nobbs Fonds
File consists of 7 development drawings for memorial tower (4 floors); brick and stone; wall bearing. Drawings include plans, elevations, section, weathervane. Also includes 3 working drawing (plans, elevations, section) and 5 detail drawings of weathercock, entrance, doorway, and stonework (including cornice, clock ring, window sills, lettering.).

